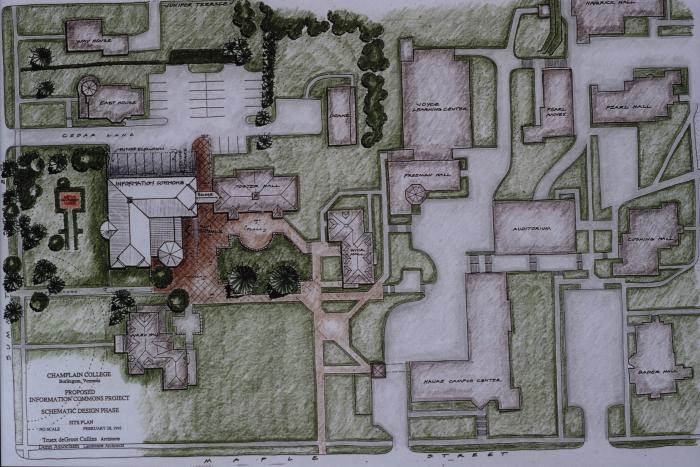Architectural Designs for Miller Information Commons
Champlain College Records > Series 11: Finance and Administration > Campus Subseries
Archival Material and Objects
Identifier
2015.14.1Date
1995 (Circa Date)Object Type
PhotographsDescription
Three color photographic reproductions of architect Tom Cullins' designs for Miller Information Commons building at Champlain College, circa 1995. The three designs consist of a site plan dated February 28, 1995; an undated cross-section; and an undated street view depicting the structure from Summit Street, flanked by Schillhammer Hall on the left and Aiken Hall on the right.Dimensions
30.4 cm (W) 20.3 cm (H)Material
PhotographLibrary of Congress Name Authorities
Champlain College [info:lc/authorities/names/n83179933]Truex Cullins & Partners Architects [info:lc/authorities/names/no2004088021]
